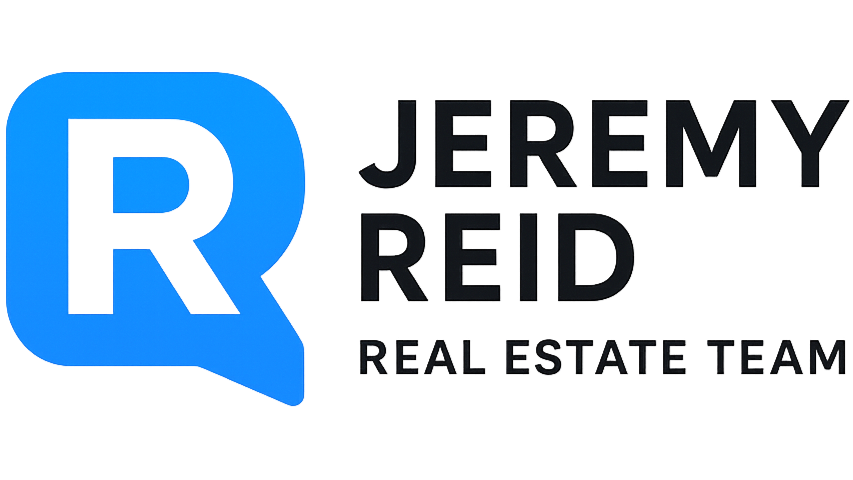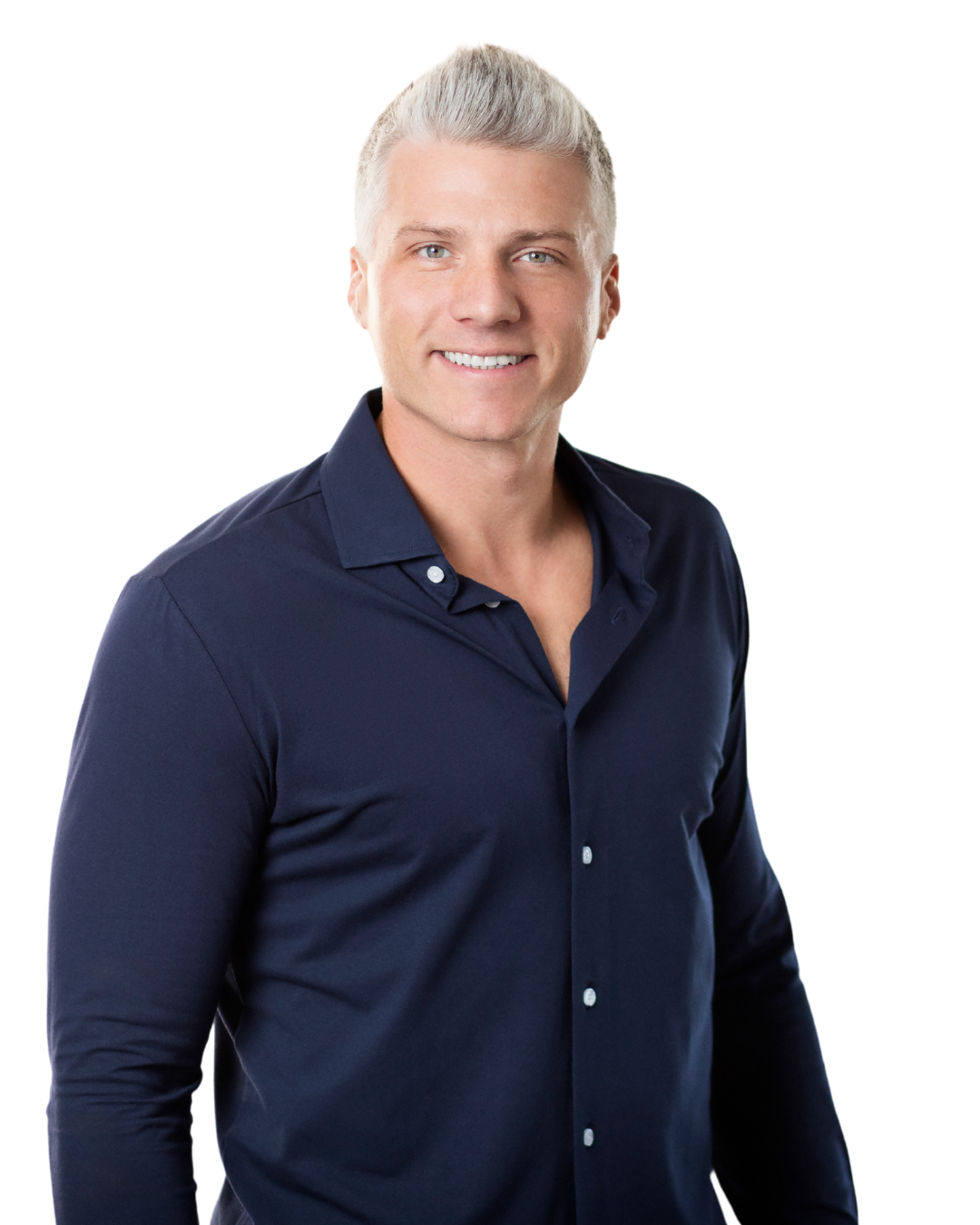Discover the highly anticipated launch of Phase 5, featuring 24 exclusive luxury condo units set to complete December 2026. With unparalleled views, 18 of the 24 units boast sweeping river valley panoramas, creating a serene and breathtaking living experience. Designed with high-end finishes, modern architecture, and top-tier amenities, these sophisticated condos offer an exclusive opportunity for those looking to secure their dream home before it’s gone.
New Buyer Incentive at The Villas
For a limited time, the Developer is offering 1 year of paid strata fees plus a 55" flat-screen TV on the first 6 units sold. Don’t miss your chance to take advantage of this exceptional bonus.



